Corby's first TEN storey building could be in line for derelict town centre Co-op site
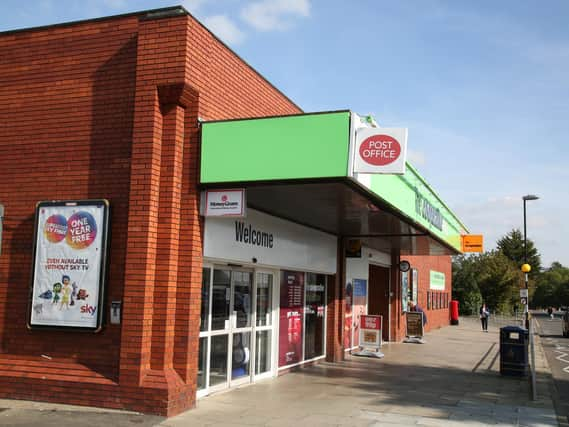

A developer wants to convert a derelict town centre site in Corby into housing - which might include a block of flats of up to ten storeys.
The Co-op building in Alexandra Road has been empty since the retailer shut its doors in 2016 and the adjacent car park is under-used.
Advertisement
Hide AdAdvertisement
Hide AdNow plans for up to 120 homes on the site have been submitted to Corby Council. It's proposed that there will be no affordable homes on the site because the developer says it will make the scheme non-viable.
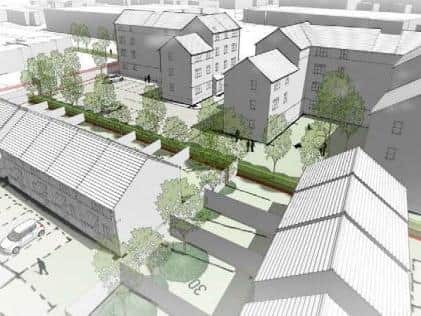

The site was bought in 2019 by Sheet Anchor Evolve for a bargain £1.02m
The company is part-owned by Caspar McDonald-Hall, who along with his family was featured at number 219 on the Sunday Times Rich List last year. He is estimated to be worth more than £600m.
Using planning consultants Pegasus Group, Sheet Anchor Evolve has submitted two options for the site, a first with 43 terraced and semi-detached houses and 52 apartments; and a second with 29 houses and 91 apartments.
Advertisement
Hide AdAdvertisement
Hide AdParking on the site will be 'reduced', utilising planning laws designed to reduce personal car usage, because of the site's proximity to town centre facilities.
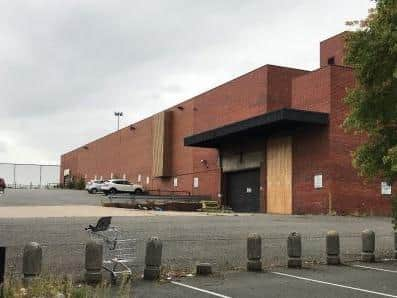

Vehicular access will be from Alexandra Road and Wood Street and there will be commercial units on the ground floor of the apartment block on the corner of Wood Street which might include a shop or a coffee shop.
The highest part of the building will be an apartment block on the corner of Alexandra Road of up to 10 storeys. The buildings will then step down in height to the east, the part of the site closest to Richmond Road, where buildings will be up to three storeys.
Because land cost in Corby has traditionally been fairly low, the town has traditionally had low-density family housing. But in recent years, with rising land prices and a greater need for housing for single people, there have been a glut of planning applications for flats and apartments at Station Road, the former Tata Steel offices in Weldon Road and most recently at Stephenson Way. As a growth town, Corby has tough government housing targets to meet.
Advertisement
Hide AdAdvertisement
Hide AdA design statement submitted to planners at Corby Council said that, in pre-application discussions, officers recommended a lower level of parking because of the site's town centre location.
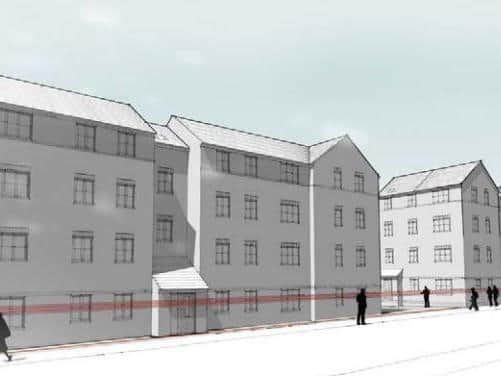

The statement says: "The proposal comprises buildings fronting Alexandra Road of up to 10 storeys, stepping down in height to seven, four and three storeys to the east. To the rear of these (the northern end of the site) are up to four storey buildings.
"The proposal steps up the height of the buildings from the south-western corner down towards the eastern boundary, to minimise the impact of the development on the residential dwellings on Richmond Road. Officers considered that the site is appropriate for a building of between 8-10 storeys, on this corner, which the proposal is in accordance with."
Under planning policies, developers building more than 14 housing units must provide 30 per cent affordable housing unless they can demonstrate exceptional circumstances.
Advertisement
Hide AdAdvertisement
Hide AdThe planning statement says: "The applicant has undertaken a viability assessment..(which) concludes that the proposed scheme does not sustain a contribution towards affordable housing."
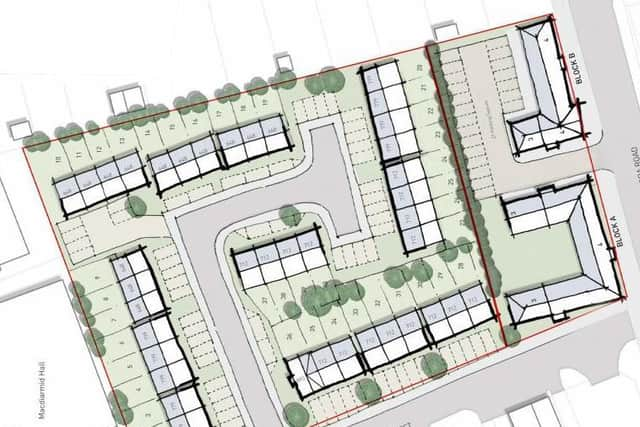

Parking on the site will be considered in detail at a later stage in the application process although undercroft parking may be a solution for the apartment blocks.
The design statement continues: "As this is a town centre location, sustainable modes of transport, such as walking and cycling, are considered to be the most appropriate means of accessing town centre facilities.
"Therefore, it is envisaged that car parking standards can be reduced from the local requirements. Generally, all dwellings have on-plot parking ensuring that vehicles are positioned as close to the resident’s front door as possible with each unit having an allocated parking space with good surveillance.
Advertisement
Hide AdAdvertisement
Hide Ad"Courtyard parking serving the apartment blocks has been to designed to provide the best access to the apartments at the rear.
"Similar to the dwellings in the northern part of the site, it is envisaged that the parking requirement for the apartments can be reduced given the site’s sustainable location."
A community consultation that ran with neighbours in 2019 garnered only seven responses.
You can have your say on the plans on Corby Council's online planning portal.