Five-storey flats plan for Corby’s historic ‘Stevie Way’
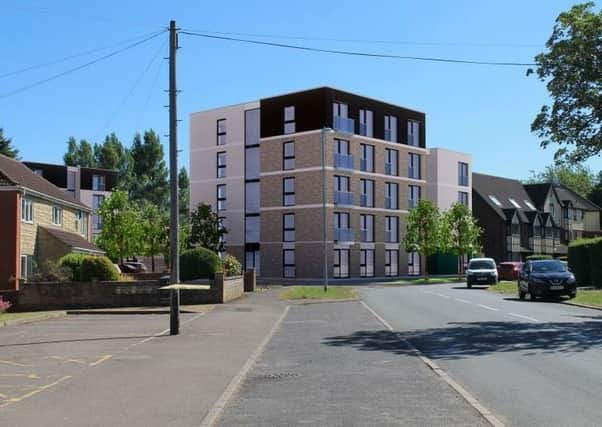

The proposed flats are each the size of just two-and-a-half car parking spaces - or 37 square metres - which is the minimum government standard for a flat for one person.
But in planning documents, the applicant says that the flats are designed for two people, which the government says should have a minimum square footage of 50 square metres.
Advertisement
Hide AdAdvertisement
Hide AdStephenson Way was only the second street to be built as part of New Corby in 1934.
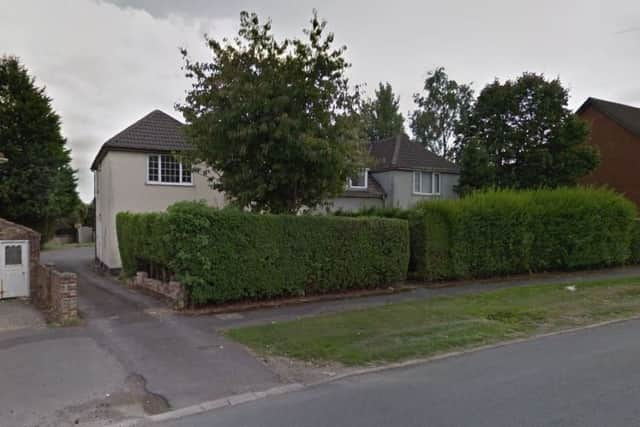

The plan, by Glasgow-based AP Properties Consortium, states that numbers 2-12 will be bulldozed to make way for the scheme that would also occupy redundant land at the rear of the houses all the way to the railway line boundary.
There will be 64 car parking spaces in the middle of the three buildings.
The outline application that has been lodged with Corby Council planners states: “The development is proposed on a run down existing large residential plot comprising numbers two to 12 Stephenson Way, their extended gardens and back land adjacent to the main line railway cutting.
Advertisement
Hide AdAdvertisement
Hide Ad“The existing dwellings are in a poor state of repair, which detracts from the residential amenity locally and whilst not large, the existing dwellings sit in substantial plots.”
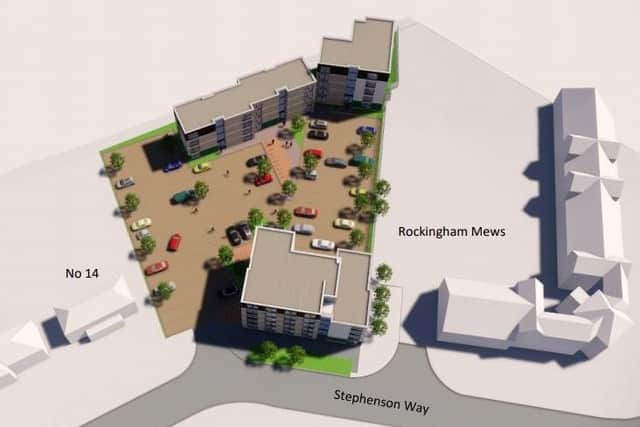

The application goes on, “‘Micro Homes’ are a relatively new introduction to the UK market. Popular in London where land values are so high it can be nearly impossible for young people to gain a foothold on the property ladder. The proposals here are for ‘affordable’ properties which provide for the needs of individuals and couples in comfortable, modern, energy efficient dwellings which are accessible to the average wage earner and adjacent to good local amenities.”
One of the blocks would be of four storeys and the other two would be five floors.
The applicant has already taken part in preliminary talks with council planners who said that, in principle, they did not oppose the development of the site.
Advertisement
Hide AdAdvertisement
Hide AdBut the full application is likely to have to go before the council’s development control committee before it is passed.
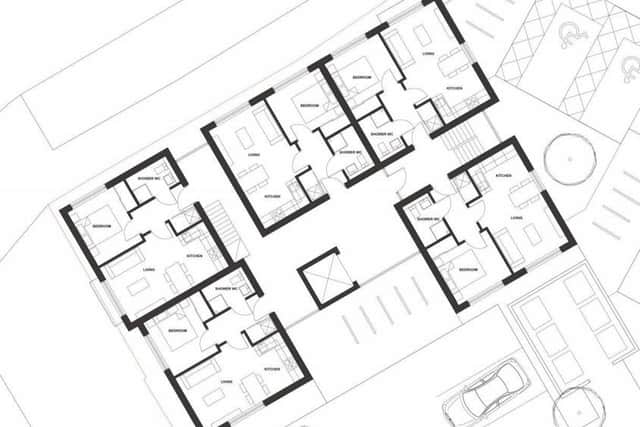

You can view the application and comment on it here
The history of Stephenson Way
- During the winter of 1933, hundreds of men working at the new Corby works had nowhere to sleep so bedded down in the hedgerows of Stanion Lane.
- Steelworkers had told bosses that they would prefer to be housed as close to the works as possible, despite the fact this meant that Stephenson Way would be in the prevailing winds polluted by the works.
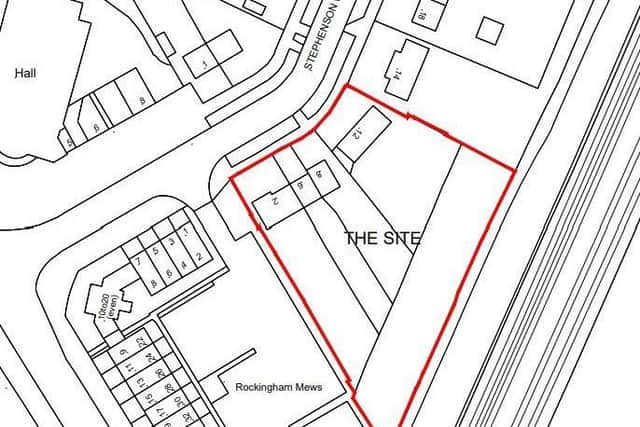

- Stephenson Way was only the second street to be built in New Corby for steelworkers, just a few months after Bessemer Grove was completed.
Advertisement
Hide AdAdvertisement
Hide Ad- Building by Stewarts and Lloyds was completed in 1934 - it cost £306,405 using a 90 per cent loan from the Halifax Building Society.
- Rents were fixed at eight, nine and ten shillings per week, not including rates.
- No sooner were they finished than it was realised that more homes would be needed.
- On May 10, 1941 the street was the target of a German bomber trying to escape a British fighter plane by dropping bombs to lighten its load. There were no serious injuries, but Mrs McConnell was ‘blown out of bed.’
Advertisement
Hide AdAdvertisement
Hide Ad- The street is named after George Stephenson, an English civil engineer considered to be the ‘father of the railways.’ Other surrounding streets are named after renowned engineers whose inventions all played a part in improving steelmaking - Scottish mechanical engineer James Watt, Sir Joseph Whitworth who created a standard for screw threads, and Scotland’s Thomas Telford, the godfather of civil engineering.