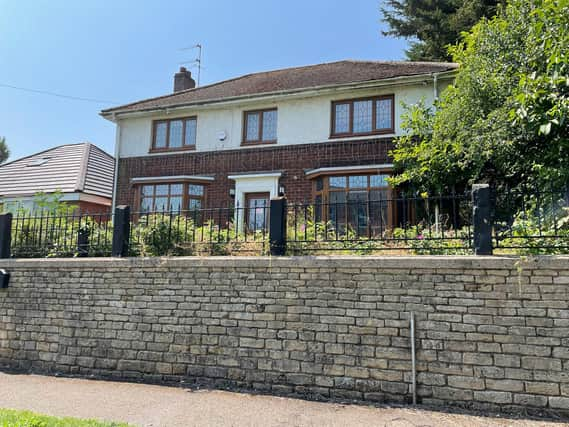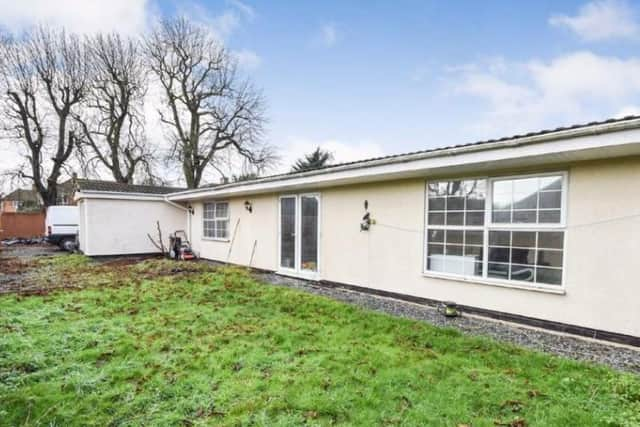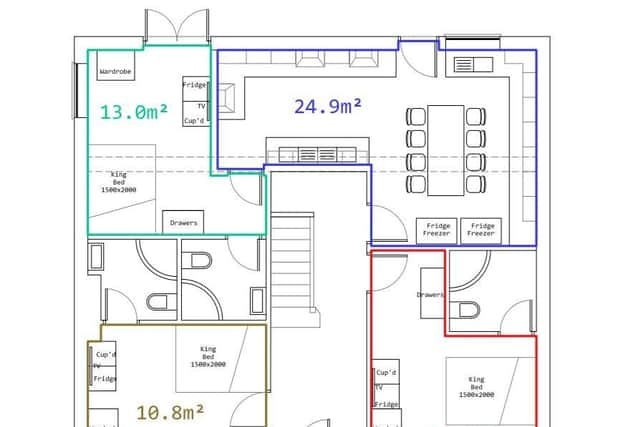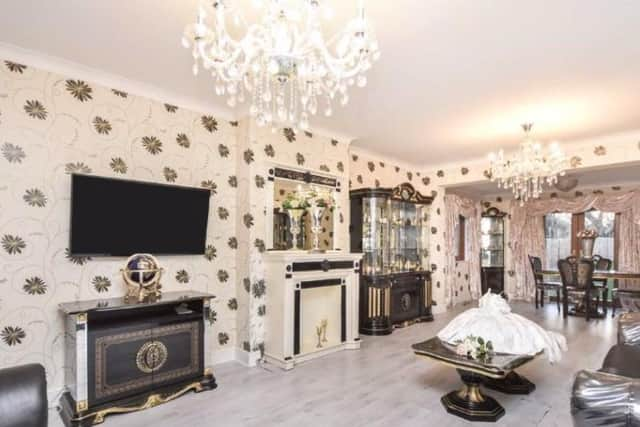The 'Hilton of HMOs' being planned for FIFTEEN people in a half-a-million pound house in one of Corby's leafiest streets


A huge house in multiple occupation is being planned for a tree-lined street in Corby
The immaculate, double-fronted home in Stanion Lane, that was on the market at £550,000, was sold after the sudden death in an accident of its previous occupant Joe Rooney - known in Corby as Gypsy Joe.
Advertisement
Hide AdAdvertisement
Hide AdNow a London-based investor wants to turn it into a top-end HMO with eight bedrooms. It is just a few yards from the edge of the Corby Old Village Conservation Area and in the shadow of the historic St John the Baptist Church.


Plans submitted to North Northamptonshire Council say that house will have six ensuite bedrooms and two rooms with their own separate bathrooms.
The house has been bought by London-based investor Amar Sadarangani and the application is being brought on behalf of property development company Billetstaff.
It's stated in the application that at least four cars can be accommodated on the property and that noise will be screened by dense planting at the rear of the house.
Advertisement
Hide AdAdvertisement
Hide AdThe application says that seven out of the eight rooms are intended for couples or singles.


It goes on: "This means that there will be a maximum of nine people upstairs across five bedrooms. On the ground floor there will be a maximum of six people across three bedrooms.
"The application seeks to obtain approval for a maximum of fifteen persons
"Each bedroom will be made available fully furnished with large wall mounted flatscreen TV, a king or queen size bed, a wardrobe, a set of drawers and a small kitchen unit containing cupboards and a fridge below the rectangular worktop.
Advertisement
Hide AdAdvertisement
Hide Ad"Every bedroom shall have a large window for plenty of natural light.


"The kitchen will include three sets of cookers, three sinks with draining boards, two large American style fridge freezers for communal use, an eight seated long dining table and cupboards throughout that will satisfy minimum storage requirements. CCTV shall be installed for crime mitigation and security."
The application also states that positive feedback has already been given by planning officers in pre-planning advice.
The application states the intention to demolish a 'crude, rudimentary' bungalow built without planning permission in the garden of the property.
Advertisement
Hide AdAdvertisement
Hide AdThe Highways Authority says it does not support the application at present because no parking survey has been done and at least eight parking spaces are needed for an application of this sort.
The Northants Telegraph is running a campaign to encourage North Northamptonshire Council to make and Article Four Declaration to tighten up planning rules on HMOs after local people complained that there were too many HMOs in the town.
You can view the Stanion Lane application and make comments on it here.