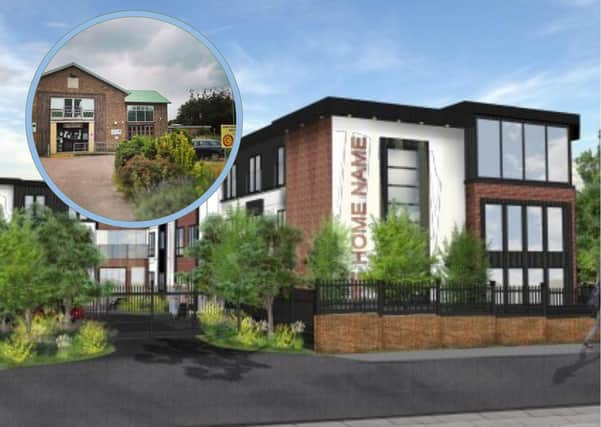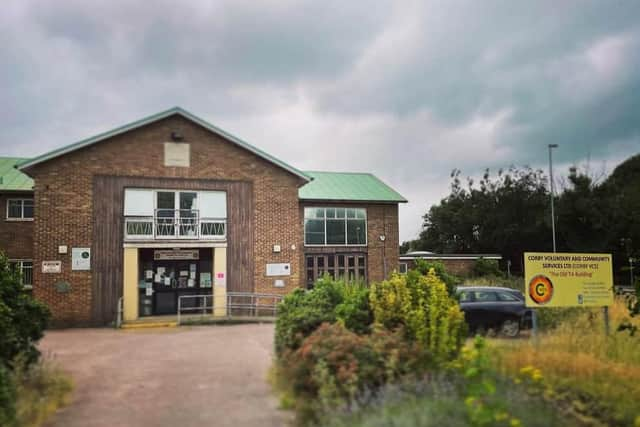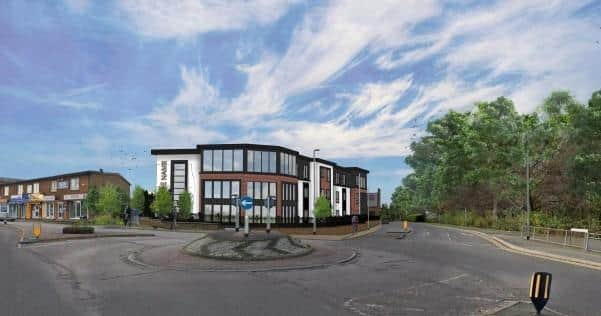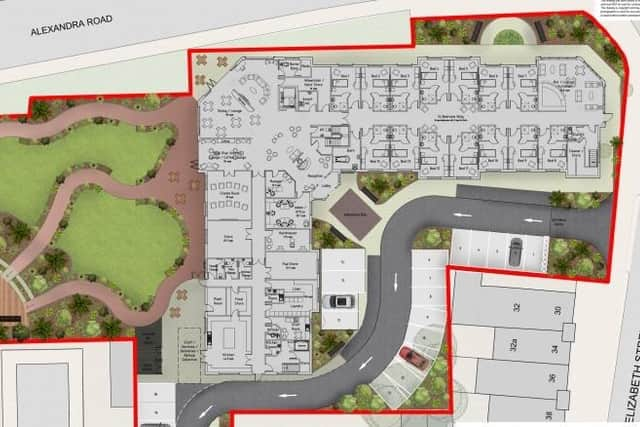Care home plan for key Corby territorial army site


The former Corby Territorial Army Centre looks set to become a high-end care home for the elderly.
The luxury 60-bed home will have modern facilities including an en-suite for every room, a hair salon, a cafe and a pub.
Advertisement
Hide AdAdvertisement
Hide AdAll of the existing buildings on the large plot on the corner of Elizabeth Street and Alexandra Road will be demolished to make way for the new design.


Since the town’s TA activities moved to a site off Oakley Road in 2001, the building had been used as a base for voluntary groups across Corby. But last year organisers announced that the centre would close and that the plot would be sold by its owner, government quango Homes England.
Corby Care Homes Ltd, owned by the Peterborough-based Marjara family, paid £750,000 for the site in March 2021. The firm is part of the larger Peterborough Care Limited which has been in business since 1984 and already operates six homes across Peterborough and Kettering.
Now they plan to build a three-storey residential home there which will include a large garden, a hairdressing salon, cinema, themed pub, therapy room and cafe. There will be 23 car parking spaces with vehicle access to Elizabeth Street and Everest Lane.


Advertisement
Hide AdAdvertisement
Hide AdAs well as the main 1950s building, there are a number of garages, workshops and some empty living accommodation on the site. All of it will be bulldozed to make way for the building which will overlook Coronation Park.
Blueprints designed by Portess and Richardson have been submitted to North Northamptonshire Council’s planning department for consideration.
A statement to planners says: “The growth in need for elderly care has been well documented both locally and nationally, Northamptonshire and Corby being no exception. The proposed home will address this need and will be at the forefront of elderly care both in design of the facilities as well as the care provided.
"The position of the building allows the main lounges at the corners of the building to maximize the views out of the site.


Advertisement
Hide AdAdvertisement
Hide Ad“In addition the quiet lounges and adjoining spaces enjoy views over the proposed gardens to the east of the site and main entrance.”
The applicants state they will also provide a community hub for the wider elderly population. They also say that they asked Corby Council’s planning department for provisional pre-application advice in January 2021, before their purchase of the site, but despite ‘numerous’ attempts to register the submission, it was never acknowledged by planners.
This mirrors the experience of Starbucks, who also complained that they had tried to contact NNC planners six times over an eight-week period without a response.
The site was once destined to become a multi-storey car park as part of the second phase of the Evolution Corby plans that were ditched by the town centre owners a decade ago after the economic downturn.
Since then, it was designated as a site for housing in local plans.

