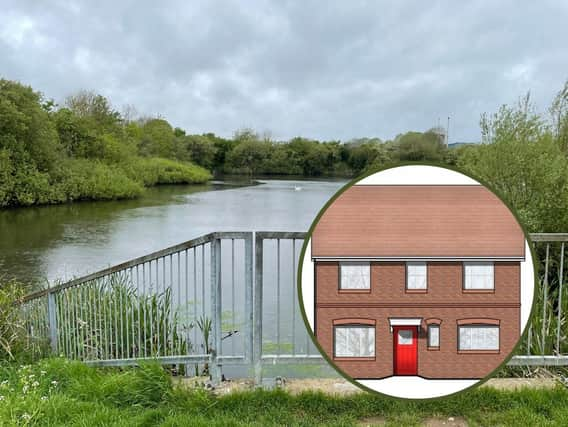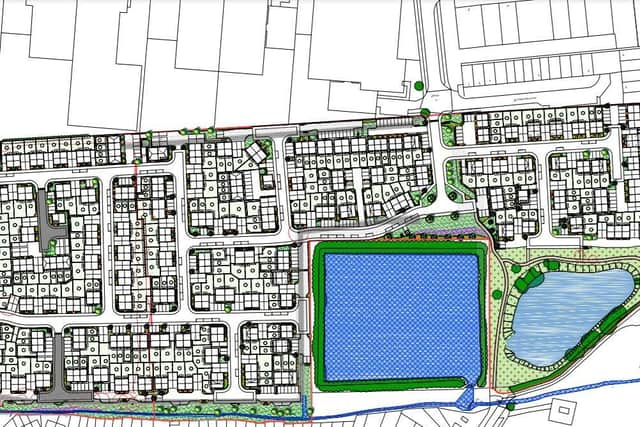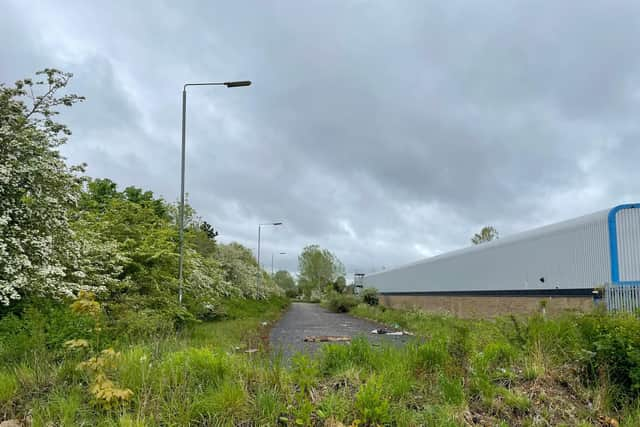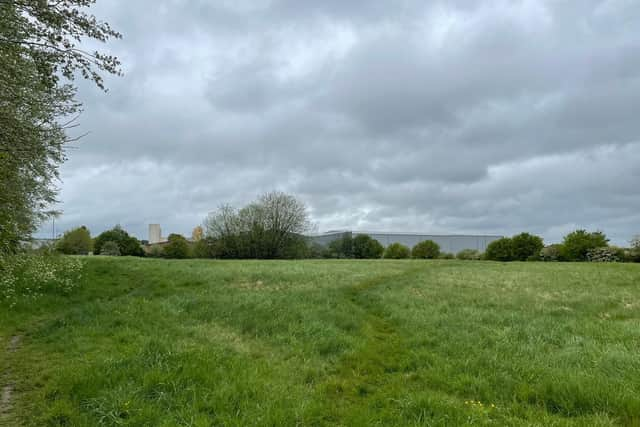Plans submitted for 272 homes on fields in Corby


Developers have submitted plans for a large estate of 272 homes on land at Pen Green.
Countryside Properties has formally applied to North Northamptonshire Council to build the houses on fields bound by the railway line, the Earlstrees Industrial Estate and the East Lloyds estate.
Advertisement
Hide AdAdvertisement
Hide AdLocal people have already attended several public meetings to air their worries over the scheme.


The fields are regularly used by existing residents for dog walking and for pedestrian access to the industrial estates. Parts of them have previously flooded after the balancing lakes overflowed.
It is proposed vehicle access to the site will be from Stockbridge Road and Brunel Road, with pedestrian paths on to Pen Green Lane and Crick Close.
Part of land is a former quarry owned by the Government quango Homes England, which inherited it from the Corby Development Corporation - the body set up to build our town when it was given New Town status. The other large section is owned by Metropolitan Housing. It is believed that Countryside will purchase the land should planning permission be granted.
Advertisement
Hide AdAdvertisement
Hide AdThe planning application is broken down into two sections of 10.4 acres where 178 dwellings are planned and 5.8 acres where 94 homes are planned.


It's planned that 114 of the homes will be affordable rent, managed by housing association Midland Heart, and 52 will be for shared ownership.
This means that 61 per cent of the houses will be classed affordable. It's expected that the building of 19 of the properties will be funded by a Homes England grant.
Countryside Properties is a large PLC listed on the FTSE 100.
Advertisement
Hide AdAdvertisement
Hide AdTown Councillor Callum Reilly said that people are concerned about a host of issues.


"We've held several street meetings to start listening to what people have to say about the development," he said.
"We want to make sure their voices are heard. It's really important that they formally respond to the planning application.
“The roads are not suitable for access because they go straight into the industrial estate. People are very worried about the impact of traffic flow.
Advertisement
Hide AdAdvertisement
Hide Ad"We've also heard concerns over the lack of green space on the plans. They're taking all that green space away to build on but not replacing it for the people who are going to be living close by.
"Our local schools have limited spaces. These are family homes they're building. Where are all the children going to go to school?
"In previous years there's been flooding there, and this is without throwing another 272 homes into the drainage system."
The applicant states in documents submitted to NNC that the site was not selected as suitable for housing in the local plan because it was 'incorrectly identified as greenfield' and because parts of it were in a flood zone.
Advertisement
Hide AdAdvertisement
Hide AdIn their planning statement, Countryside Properties say: "The sustainable location of the site within the settlement boundary and with good access to employment, local facilities and public transport, make this an ideal opportunity to provide a sustainable residential development.
"The proposed development will also help meet part of the council’s current housing and affordable housing needs.
"The proposed development will therefore secure significant social and economic benefits.
"This part of Corby is characterised primarily by residential uses, to the south of the site, and industrial uses to the north of the site. The proposed development is in-keeping with such uses. The Noise Impact Assessment which forms part of the application submission also confirms that any noise arising from the neighbouring industrial estate can be suitably mitigated, by providing acoustic fencing along the northern boundary, thermal double glazing and PIV ventilation system.”
Advertisement
Hide AdAdvertisement
Hide AdIn order to mitigate flooding on the site, the applicant proposes to build the finished floor level of some of the homes higher than neighbouring properties. They also plan to implement surface and foul water drainage strategies.
During pre-planning consultation earlier this year, Corby Council planners raised concerns about housing density on the site. A report written by planning officer Farjana Mazumder states: "This proposal is for a total of 271 (sic) dwellings on an area of approximately 6.5 hectares (four hectares of developable area), resulting in approximately 67 dwellings per hectare. This is considered to be a significant rise compared to the surrounding residential area and therefore a robust justification of how the development integrates and responds with the wider character of the area is important."
The applicant, in their design and access statement, says they believe the actual density to be 44.5 dwellings per hectare and that 'while the scheme is generally of a higher density than surrounding area, this has been alleviated through the provision of pockets of open space and the use of tandem parking in key areas to reduce the density.'
The Highways Authority raised its own concerns about access to the site, asking the applicant to consider access via Hubble Road, Crick Close or Pen Green Lane. The Northants Telegraph understands that access through Hubble Road is not viable because of a privately-owned ransom strip at the end of the close.
Advertisement
Hide AdAdvertisement
Hide AdThe Crime Prevention Officer also said that they had worries over parking. Their advice stated: "The whole site is dominated by tandem parking. Directly opposite tandem parking must be avoided particularly on access roads through the development. This arrangement will most certainly encourage irresponsible on street parking making general traffic circulation difficult, passage unsafe for pedestrians and particularly for emergency vehicles and could be the cause of serious neighbour disputes.
"It may cause significant delays when responding to incidents which could lead to loss of life.
"Although the general theme of the layout is acceptable I would have to recommend that major changes are implemented as the tandem parking is totally unacceptable as passage through the development would be very difficult."
The build will cost £31m and could generate a 'new homes bonus' of £1.7m for North Northamptonshire Council - a grant paid by the government to encourage local authorities to build new houses.
Advertisement
Hide AdAdvertisement
Hide AdA previous application in 2007 for 320 homes was eventually withdrawn after fierce opposition from local residents.
If permission is granted, work is due to begin in October with a completion date of October 2023 penciled in.