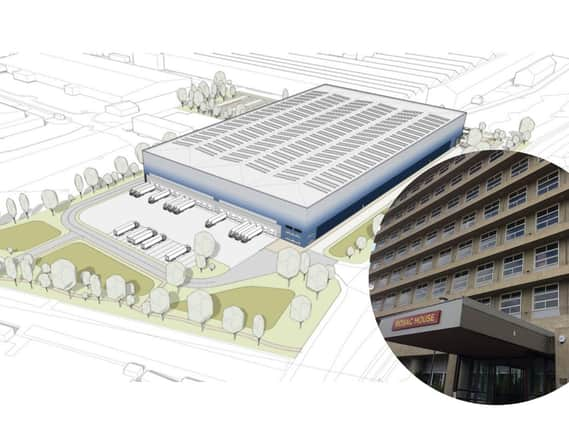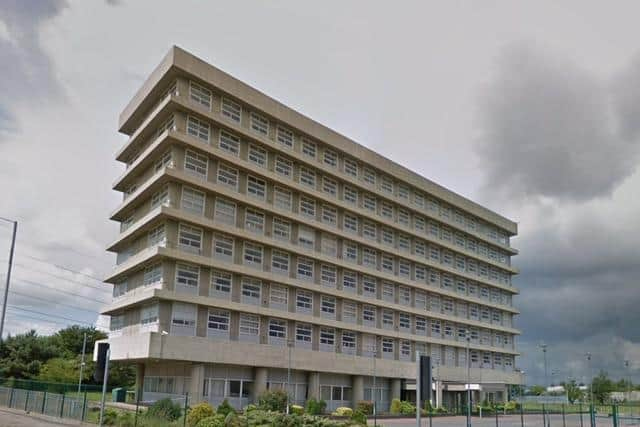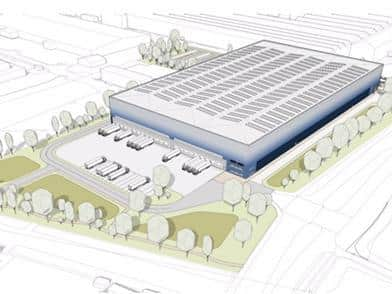Huge warehouse plan for landmark Corby steelworks site


A distribution warehouse could be built at the site of the iconic former S&L office and training buildings in Corby after a homes plan was kicked-out at appeal.
Corby Borough Councillors had twice rejected a scheme for 90 new homes on the historic administrative heart of the steelworks site in the shadow of the existing Tata buildings in Weldon Road on the grounds of it being a site wholly unsuitable for housing. The applicants, MPB, had appealed their decision but that appeal was dismissed in October last year after a planning inspector appointed by the secretary of state visited the site and found it being extensively used for the business that owned it, making it viable as an employment site.
Advertisement
Hide AdAdvertisement
Hide AdThe inspectorate also found that the site was unsuitable for living accommodation.


Now the applicants are in the process of demolishing the Gate 1 buildings including the brutalist eight-storey office block, which have been abandoned for 20 years, and have submitted a new scheme for consideration by the new North Northamptonshire Council.
They want to build a 25m-high, 275,000 square foot warehouse on the site using the existing access from Weldon Road. There would also be 207 car parking spaces.
Their statement to planners says: "In terms of building sizes, a study has been undertaken to establish what building heights are in the surrounding area..
Advertisement
Hide AdAdvertisement
Hide Ad"The proposed building height of 25 metres is not uncharacteristic of what can be found in the surrounding area, nor is it anywhere near the height of the tallest extant schemes in the area."


The buildings on the site were used for the administrative functions of the steelworks. A training and development building offered initial training to new recruits and housed workers who were at the forefront of technological advancements in steelmaking.
You can view the plans for the site and comment on them here.