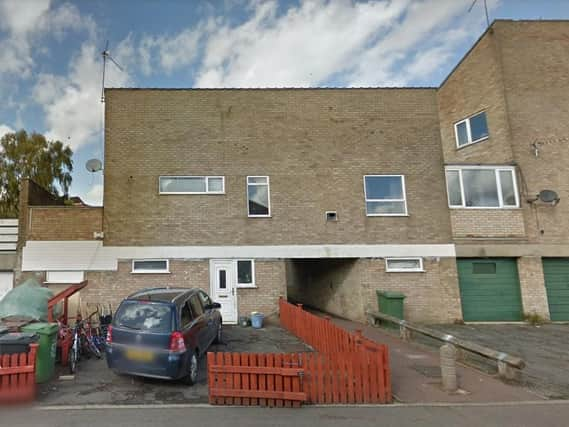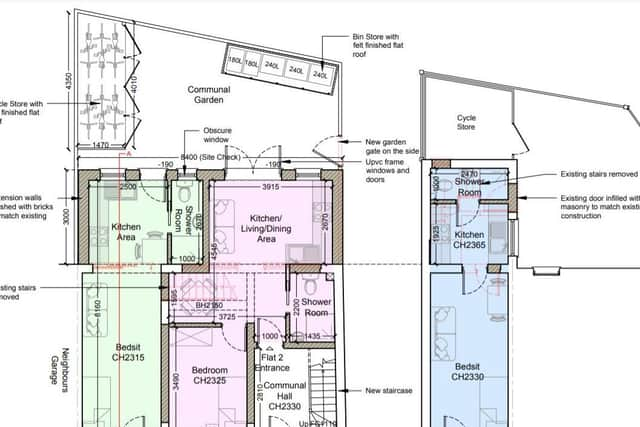Developer wants to squeeze FIVE bedsits into a Corby house with less square footage than a tennis court


The owner of a terraced house on Corby s Kingswood estate wants to convert a house into five bedsits and flats - with one of them almost half the size of the government's recommended square footage for a single-bed dwelling.
Plans have been submitted by the Harrow-based owner to convert the two-storey house in Blenheim Walk, Corby, into five tiny units. The total living area including all the flats will be just 145 square metres. With stairwells and outdoor communal spaces included, the total area of the whole development is 239.4 sq m - which is 20 sq m less than the area of a tennis court.
Advertisement
Hide AdAdvertisement
Hide AdThe smallest bedsit is just 21 sq m, sixteen short of the government's recommended minimum floor area, and has space only for a single bed. The front room has a single bed, a couch and a table, with no built-in storage space.


The largest flat is 35.7 sq m, still a metre short of the government's standards, and with not enough room for a double bed.
High demand for housing in Corby means landlords have been trying to squeeze as many residents as they can into tiny spaces to gain as high a yield as possible on their investment. With one-bedroom flats in high-demand, landlords can expect to rent them out for more than £400 per month.
According to land registry figures, the house in Blenheim Walk was last sold in 2004 for £73,000. Letting out the converted flats for a conservative £400 per month each could mean a gross return of £24,000 a year for the landlord who lives in a leafy London suburb where the average house price is £930,000.
Advertisement
Hide AdAdvertisement
Hide AdThe application submitted to North Northamptonshire Council outlines the plan to convert the home into what will legally become an HMO and includes a small extension to create the fifth bedsit on a former roof terrace. The house also has a public alleyway running through it from front to back. There will be a small communal garden which includes a bike rack and a bin store.
There has been one response to the application from the highways authority which does not formally object but states that each flat must have a parking space and a secure cycle space. The officer says that the proposed car parking spaces are only 2.4m wide and 4.8m in length, which is smaller than the required 3m x 5.5m.
The Kingswood estate was designed in 1960 with population density in mind following a huge boom in Corby's population. It was an unsuccessful experiment and the estate became run down within 20 years. Some parts of it were pulled down to make way for new housing after soaring crime rates in the 2000s. Other parts have undergone regeneration but have again struggled through recent austerity measures and crime rates have once again begun to creep up.
You can view and comment on the application here