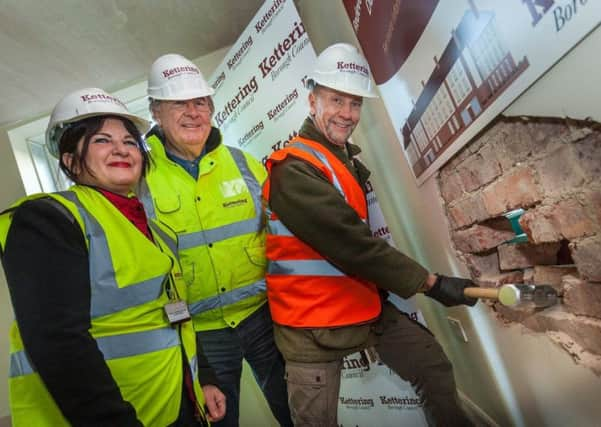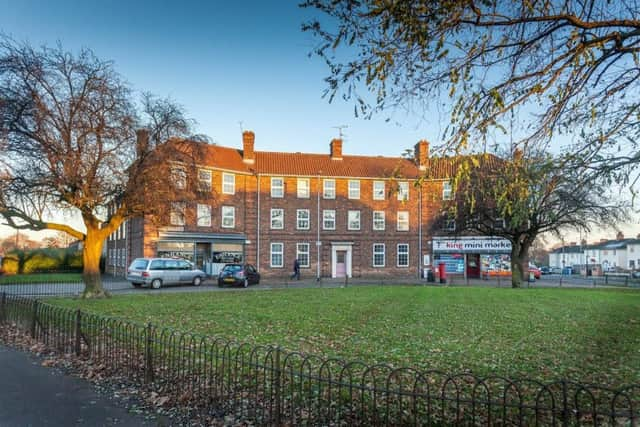Major redevelopment planned for Kettering housing block


As part of the council’s flagship ‘Homes for the Future’ scheme, Hampden Crescent in Pipers Hill Ward will be transformed into 18 modern flats – all of which will be supplied by a state-of-the-art communal district heating system.
At a special ceremony, councillors joined staff and representatives from both contractors Lovell and Frese to watch the portfolio holder for housing, Cllr James Burton, break the first bricks.
Advertisement
Hide AdAdvertisement
Hide AdThe £1.5m project will see the building’s 12 three-bed flats restructured into 18 one and two-bed units, a move driven by a continued demand for smaller accommodation.


Cllr Burton said: “This excellent scheme demonstrates Kettering Council’s commitment to providing decent affordable housing for its tenants.
“Hampden Crescent is in urgent need of redevelopment and the flats we’re creating will help to meet the need for smaller properties and wheelchair accommodation.”
Built in 1927, Hampden Crescent has a number of pressing issues which have created a need for redevelopment.
Advertisement
Hide AdAdvertisement
Hide AdIt has solid walls and large rooms, which lead to high energy loss, draughty windows and poor sound transfer.


The flats are also poorly configured, and are unattractive to families due to having no gardens or immediate external area.
John Conway, head of housing at Kettering Council, said: “The start of our latest Homes for the Future project is an important landmark for the council.
“We’re investing in our housing stock to help meet the demand for one and two bedroomed accommodation with an emphasis on improving the energy efficiency of existing council homes to match the standards achieved in new builds.”
Advertisement
Hide AdAdvertisement
Hide AdThe remodelling will include the provision of two ground floor flats for disabled tenants, external wall insulation and soundproofing throughout.
Future tenants will also have designated parking facilities.