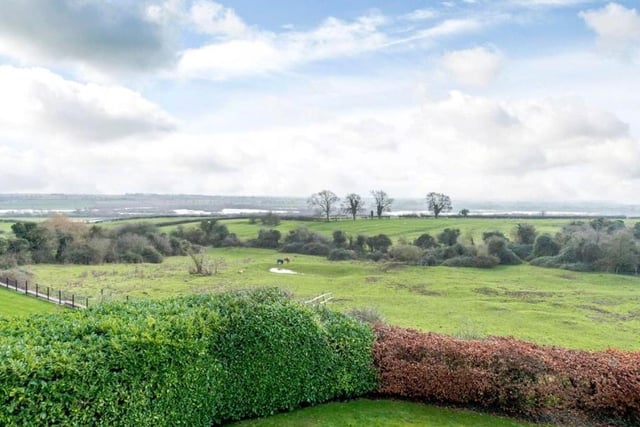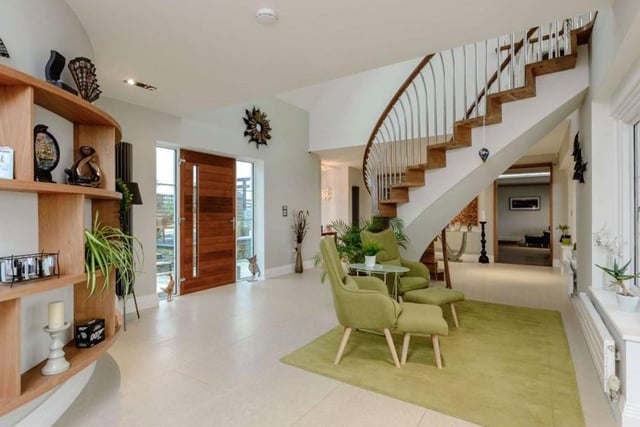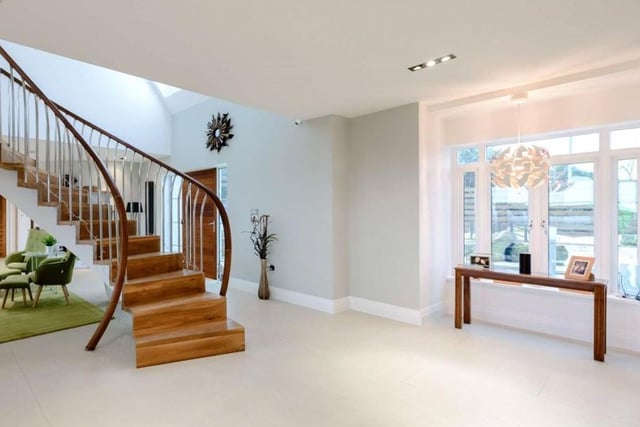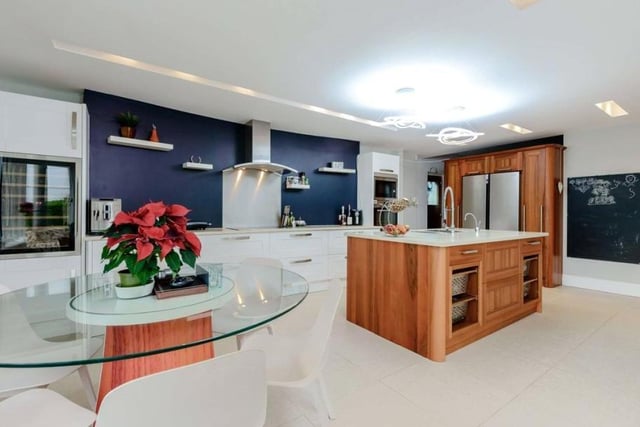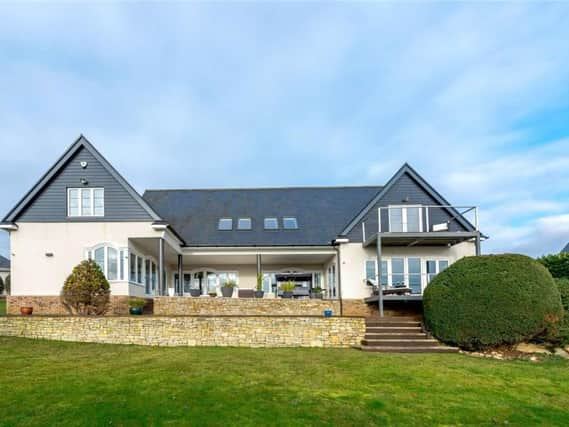How does a home with stunning views of the rolling countryside, an impressive reception atrium, a principal suite with dressing room and en suite, four futher bedrooms and a separate office sound to you?
This home in Great Doddington near Wellingborough is on the market for £1,250,000 with Carter Jonas of Northampton via Rightmove.
Take a virtual tour of the property by scrolling through our gallery.
Estate agent property description:
The entrance to the property is spectacular with a vaulted central space offering a bespoke cantilever staircase with oak treads and hand stitched rails. The reception atrium has two sets of French doors opening onto a large covered veranda with fabulous views of Summer Leys Nature Reserve. A large family room with a central media cabinet separating the room into a sitting area with French doors opening onto a balcony allowing you to enjoy the fabulous views and a generous informal dining area. A cosy snug with a feature curved wall.
The kitchen breakfast room has a central island unit and integrated appliances and double French doors opening onto the covered veranda ideal for alfresco dining. A utility/boot room and cloakroom completes the ground floor.
The first floor landing has a seating/study area with views over the countryside and the principal bedroom suite occupies one end of the floor and comprises a large double room with double doors opening onto a private balcony with the most fabulous countryside views. The suite is open plan into a dressing area and a contemporary en suite shower room. Bedroom two is a large double room with en suite. Jack and Jill door to bedroom five and three further bedrooms with vaulted ceilings and a family bathroom with a freestanding teardrop bath and large walk-in wet room/shower.
Situated on a no through road the property enjoys a southerly rear aspect. The front garden is landscaped in a Japanese garden style with rockeries, walkways, planting and a lawn area with mature tree. An electric gate opens onto a block paved driveway with parking for up to 8 vehicles and a detached double garage, two electric doors, roof storage and power.
The rear garden backs onto countryside and has a large, covered seating veranda with a tiled floor and lighting with glorious far reaching views towards Summer Leys Nature Reserve. The garden has two lawn areas and mature hedgerow. To the rear is a modern detached studio providing a home office with air conditioning, power, double glazed windows overlooking the countryside and patio doors opening onto a block paved terrace with a built-in brick barbeque.
