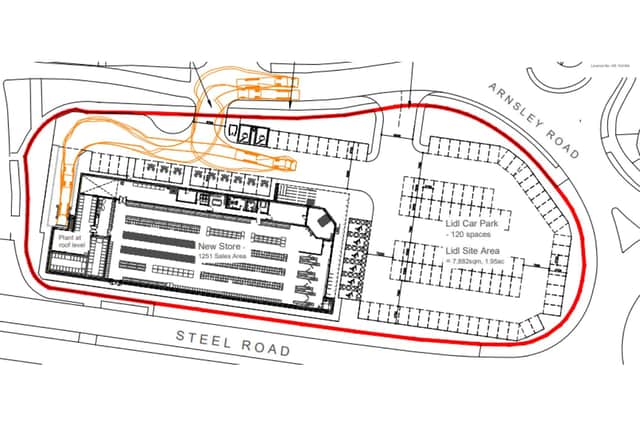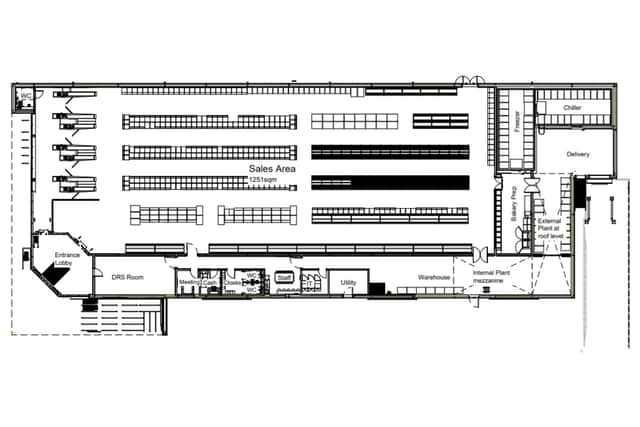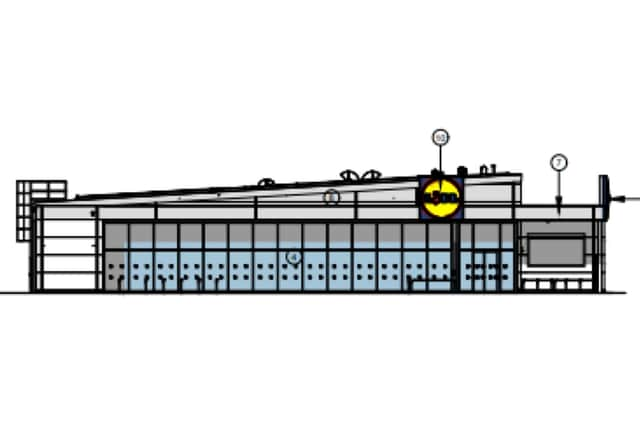Lidl submit plans for a new Corby supermarket
and live on Freeview channel 276
Plans that could see the construction of a new Lidl on the eastern edge of Corby have been submitted.
Development consultancy, Pegasus Group, have submitted a planning application, on behalf of the German supermarket chain, to erect a new discount food store with access, car parking, landscaping, and other associated works in Arnsley Road.
Advertisement
Hide AdAdvertisement
Hide AdIf approved, this would be a second store for Lidl in the local area and would trade alongside the existing Lidl store at Gainsborough Road/Oakley Road.


The store would principally serve the eastern edge of Corby, Weldon and the new/emerging Priors Hall Park and Weldon Park developments as well as the wider rural area to the east.
The proposed Lidl store will provide approximately 40 full-time equivalent new job opportunities for the local population.
The positions will be wide ranging from material and administrative positions in addition to store assistants and cashiers.
Advertisement
Hide AdAdvertisement
Hide AdAccording to the plans, the development proposal provides ‘excellent career opportunities offered by Lidl for Corby residents.’


Documents submitted as part of the application state: “The new foodstore will improve customer choice and enhance the shopping experience for existing and future residents helping to reduce the need to travel whilst providing an important service for local residents including the planned Priors Hall and Weldon Park developments.”
The proposed store would include a sales area, an accessible customer water closet, a warehouse delivery area, a freezer and chiller rooms, a bakery, a deposit return room, a manager’s office, a meeting room and staff welfare and cloakroom facilities.
The proposed development will be served by two new access points on Arnsley Road, with the existing access to be blocked off.
Advertisement
Hide AdAdvertisement
Hide AdThe first new access to be created on the southeastern boundary will be a priority junction for customers only, allowing direct access from the roundabout junction into the site’s car park.


This access would also tie into the existing footpath infrastructure, allowing pedestrian access into the site and directly to the store entrance which is located on the south-eastern elevation.
The second access will be provided further north on the eastern boundary, and is proposed to serve delivery vehicles only to minimise conflict with customer vehicles.
The proposed development includes the provision of a total of 120 parking spaces, including six disabled parking bays, nine larger parent child spaces with space to accommodate pushchairs and two rapid electric vehicle charging point spaces.
Advertisement
Hide AdAdvertisement
Hide AdThe disabled bays and parent child spaces are located close to the store entrance and shopping trolley bays, to provide easy access.
Additionally, the proposed scheme includes the provision of cycle parking, in the form of six Sheffield style bicycle stands along the eastern elevation, offering safe and secure parking for up to 12 cycles.
To find out more information about the proposed Lidl store, visit the North Nothamptonshire Council Planning and Building Control site to view the full planning application.