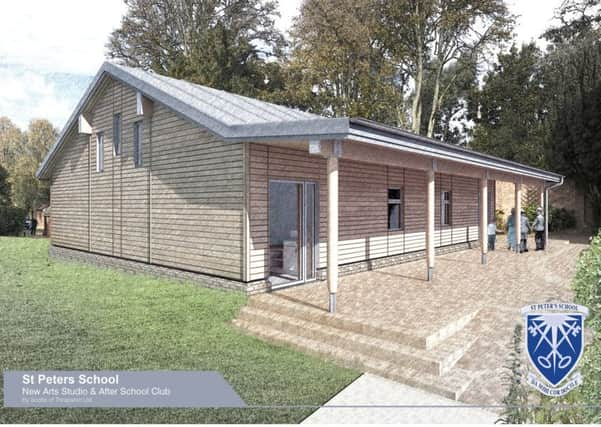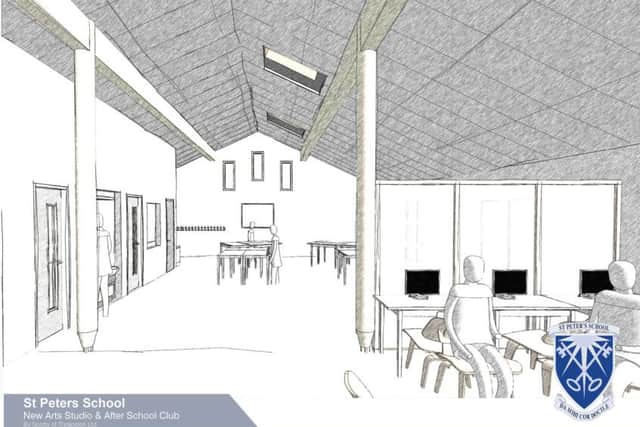Building work begins on new art studio at Kettering school


Scotts of Thrapston has started groundworks at St Peter’s School, an independent co-educational day school, to provide a building that will also house an after-school club.
The firm, which specialises in the manufacture and installation of bespoke timber-framed buildings, has been appointed as principal designer and main contractor for the project.
Advertisement
Hide AdAdvertisement
Hide AdThe carbon-efficient timber-framed building will feature an open plan design which will allow plenty of natural light to flood in, as its primary use will be as a teaching space for art and design technology.


Building work on the building and external canopies is scheduled to last 20 weeks, while the official opening is due to take place during the Spring term of 2019.
Scotts’ design manager Bryn Lee said: “We have worked closely with the school to meet their brief, as sustainability and appearance were important, with a more natural aesthetic.
“During the design process, different materials were chosen to create interest and emphasis was placed on providing a stimulating environment.
Advertisement
Hide AdAdvertisement
Hide Ad“The building is designed as a ‘hybrid’, using a traditional panelised timber frame with glulam supporting the main roof cassette structure.
“We will be working within a restricted time frame during the school holidays.
“However, our turn-key approach, in which we design, manufacture, engineer and install the building, means that we can tailor the build programme to suit specific site constraints and conditions.
“Due to restricted access, the building’s structure will be manufactured in-house at Scotts’ factory in Thrapston.
Advertisement
Hide AdAdvertisement
Hide Ad“It will then be craned into the school grounds in kit form and assembled on site. The building’s superstructure will be made watertight in just two days.”
Features of the new building will include solar panels on the roof, Belfast-style sinks suitable for art studio activities, and internal glazed screen partitions, which can be used to divide the internal space but also maintain an open plan feel.
Ali Hurst, bursar at St Peter’s School, said: “We are very pleased to be working with Scotts of Thrapston, who are a local company.
“Their turn-key service and pedigree in bespoke timber framed buildings made them our preferred choice, and they have worked flexibly to deliver a design solution which will enhance our school and blend the new building perfectly within the boundary of our listed school grounds.”
Scotts of Thrapston has been manufacturing and distributing high quality timber products for 98 years and has been constructing bespoke award-winning educational buildings since 2014.